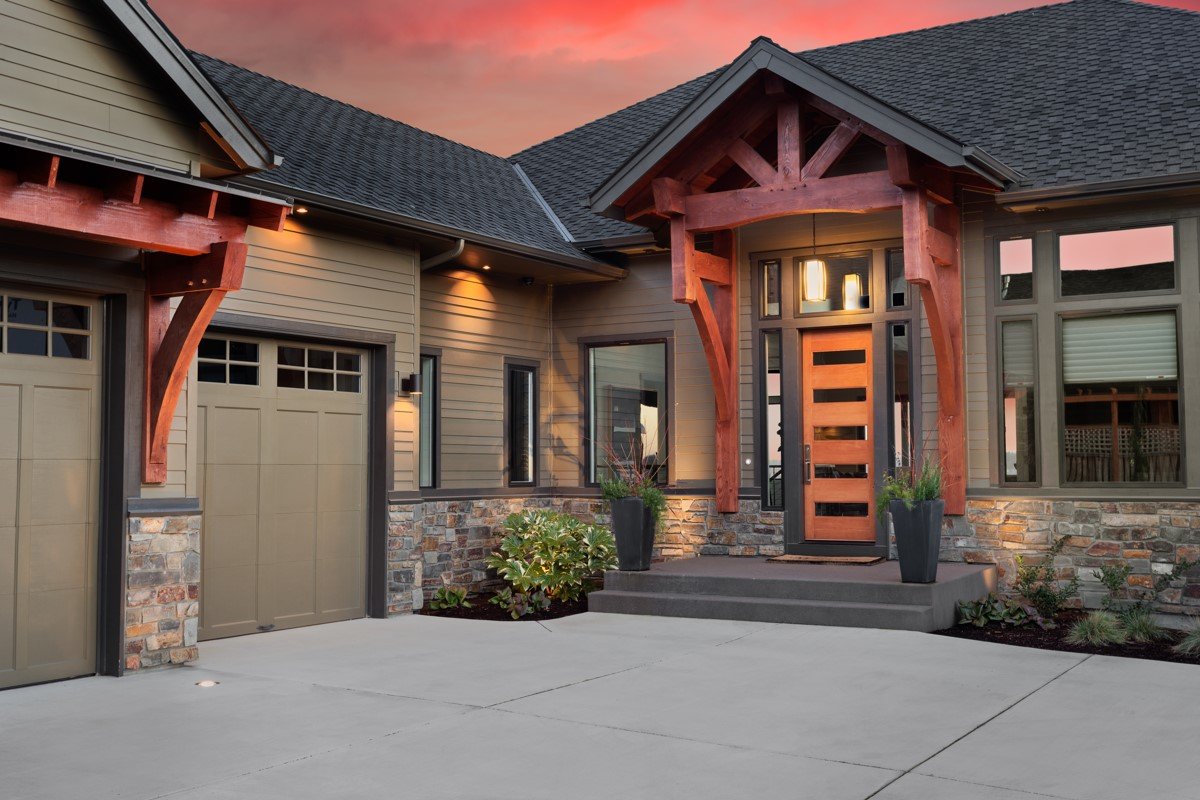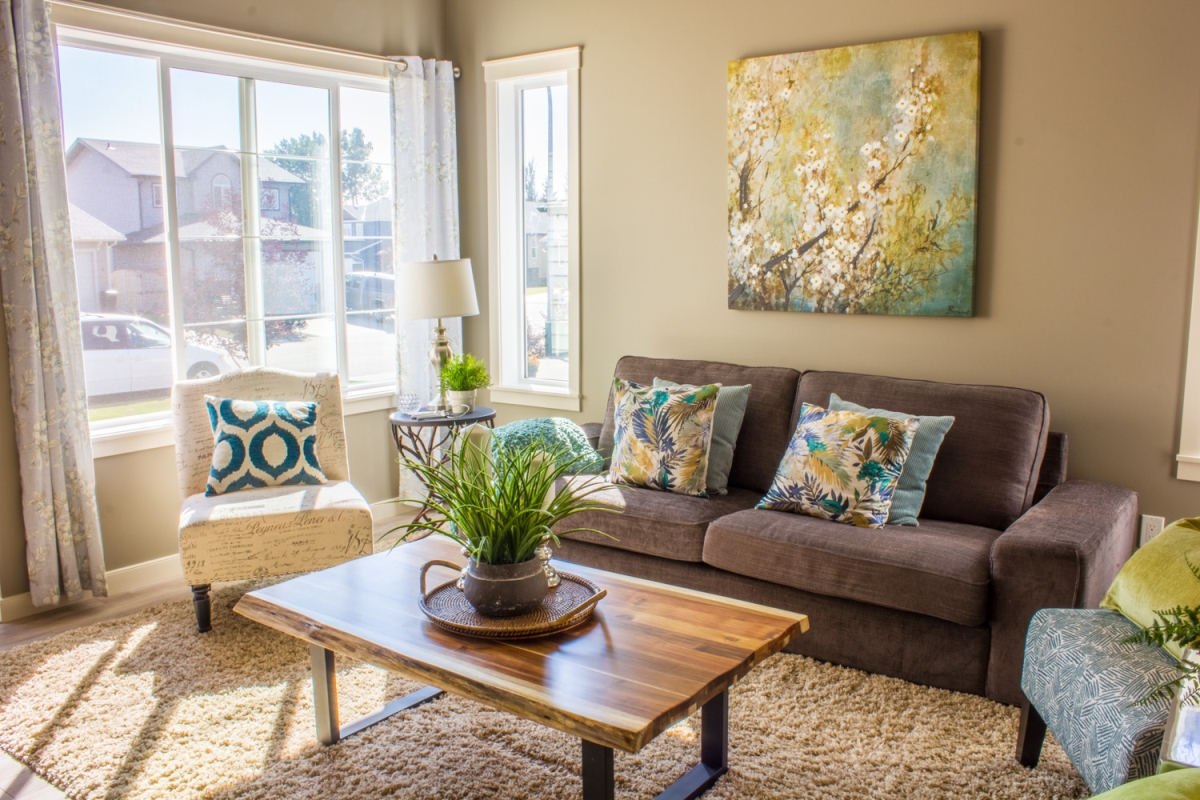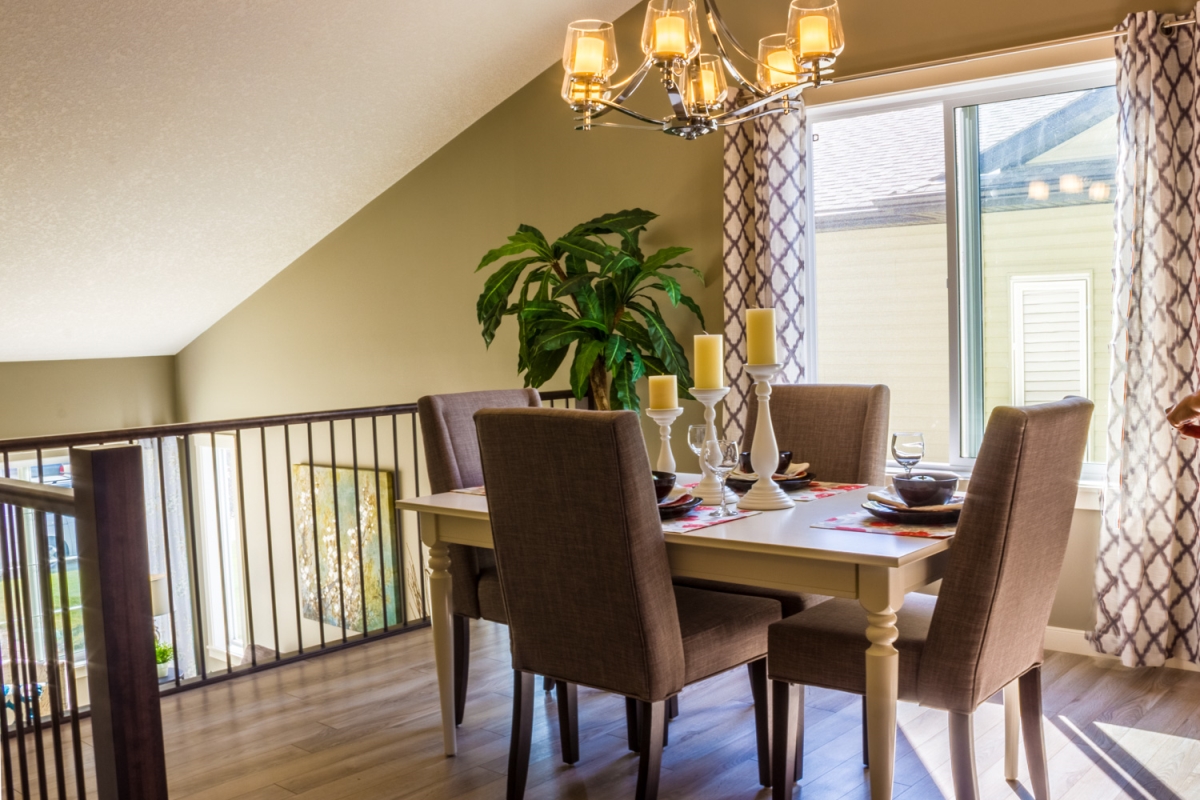Custom Acreages
From design to completion we work hand in hand to get you your dream home on your acreage.Quick Possession
Check out our move in ready, expertly designed homes.Design Your Home
We work hand in hand with you from design to completion to ensure that each home is tailored to suite your wants and needs personally.Lets Tailor Your Home
Featured Projects

29 Havenfield Dr
SOLD (3D Walk-Through)
This Modern 1335 square foot Bungalow home has amazing curb appeal and features oversized windows, and a modern electric fire place. A gourmet L-shaped kitchen with a large island with flush eating bar for additional seating is perfect for breakfast time. The full open concept, living, dining, kitchen makes entertaining a breeze. The large master suite features a beautiful ensuit bathroom, and his and her closets. Right beside is an additional bedroom a full bath and a convenient main floor laundry/boot room. With a flex room at the front of the home that can be used as an office all the home needs is an attached double car garage for the finishing touch!
This Home is fully fenced and sodded and is move in Ready!

Havenfield Custom Two-Story. The Laurie-Ann
SOLD CLICK HERE FOR MORE INFO
In the beautiful area of the Havenfields. This fully custom design Modern Two-Story home offers 2171 square feet living space and features huge oversized windows, a gorgeous gas fireplace, built-in desk area, unique modern wood beams in living room and kitchen, a gourmet kitchen with a large island and a butler’s pantry right beside. With the laundry chute from the 2nd floor to the main floor this beautiful custom laundry room offers loads of cabinet space and storage. The large master suite features a beautiful master bathroom with steam shower, double vanity, a privacy toilet and luxurious walk in closet. An additional 3 bedrooms and a full bath with another double vanity is perfect for a growing family. An attached three car garage is the finishing touch!

The JCML Custom Acreage
NEXT BUILD
This Custom designed bungalow offers 1548 square feet of open concept main floor living, with a lower level development of an additional 1008 square feet. With an abundance of oversized windows the natural light flows freely through out the home. The large luxury kitchen with a large island that has a flush eating bar for additional seating as well as a the dining area’s with direct access to your massive covered deck is ideal for entertaining. The elegant large master suite features plenty of space for all your furniture, a 5 piece bathroom and a large walk in closet. Finishing the basement offers an additional 2 bedrooms, a full baths, a huge family / flex room for what ever your needs are. An attached 3 car garage is the finishing touch!
Testimonials
I would recommend Tailored Homes & Design for both the design and building process. Matthew was able to bring our dreams to reality! He has wonderful ideas and was able to execute them to a tee. Easy to communicate with and his trades are very respectful! 5 star service or sure!!!

Over the years I have only seen a small handful of people with the raw talent and vision that Matt (tailored homes) possesses. His designs and execution are well thought out and capture the very best of current trends combined with old world craftsmanship while still exuding present day panache.From a purely design perspective, his homes have a life of their own, even before they are filled with the dwellers beautiful decor. The workmanship is thought out and crafted. Anyone should be proud to own one of Tailored’s dwellings. Bravo!
Murray Pound B.Comm

We’ve never built a home before and didn’t even know it would be an option. Matt was absolutely amazing to work with and communicated with us throughout the whole process. I never once questioned the choices or suggestions. I’m pretty sure I was the annoying client that was always messaging and asking questions and never once did I feel like a nuisance. Matt was always there! Even after we moved in and had questions he is still there for us, ABOVE AND BEYOND. Honestly, such an amazing experience and highly recommend Tailored Homes to anyone considering. We love our home so much! Couldn’t be happier. Thank you, thank you, thank you!!

I am so thankful to have Tailored Homes available to help us with our projects. Everything was completed so much sooner than I would’ve expected, which is hard to find in a contractor, and the quality of work has been better than I’d have thought. Matthew has been very professional and easy to work with and kept everything on track and organized. I had second guessed some of my selections and what I was looking for as the project went on, but he offered some honest suggestions and really listened to what I was hoping for and was happy to adjust, which truly helped me finalize my vision and we’ve not looked back.

My husband and I have recently did a new build for our business” Mezzanine Hair Studio” in Cooperstown Prominade with Tailored Homes and design.Being a local small town business, we felt very strongly about using a local business to do our build .
It is important for us to give back to the community that supports us.We cant say enough about the quality of work and professional service Tailored Homes provided.
Although there were a few bumps along the way with our developers They stayed strong with us and handled every situation impeccably!
The attention to detail, and craftsmanship in the custom work provided was outstanding..
Thank-you Tailored Homes, for taking my dream and bringing it to life!!
I would highly recommend his services to anyone, big or small.

“I was very impressed with Tailored Homes and Design. They designed my bonus room addition just like I had imagined it. Their team was very easy to work with and very accommodating on any changes I needed to make.Thanks Tailored Homes for helping me achieve my “man cave” its exactly how I imagined it!

“Tailored Homes was an easy choice when we were interviewing contractors for our development. They were the only one to come to us already with a plan and sketches of what he thought would work best for us. There was plenty of communication during the construction which always put our mind at ease. Their self-proclaimed perfectionist attitude shined through at the end of our project where they made sure we were happy with every aspect of the work. We have, and continue to recommend Tailored Homes & Design!





